Since the early ’90s, our Carole team has specialized in crafting professional cabinetry designs for people remodeling (or building new construction) and wanting NEW cabinetry and/or countertops. We guide you through product selection and storage solutions with customized layouts and products to suit your needs. If you are, in fact, seeking professional kitchen design and you’d like new kitchen cabinets or countertops, we can help!
Carole
Design Guide
First Things First…Is Carole’s a Match for Your Project?
Crafting Your Dream Kitchen with Our Refined Process and Showroom
Over the decades—and literally thousands of kitchens—we have refined a process and established a fantastic showroom…to help you reach your individual project goals. (We are sorry we cannot assist with refacing, replacing cabinet doors only or painting your existing cabinets.)
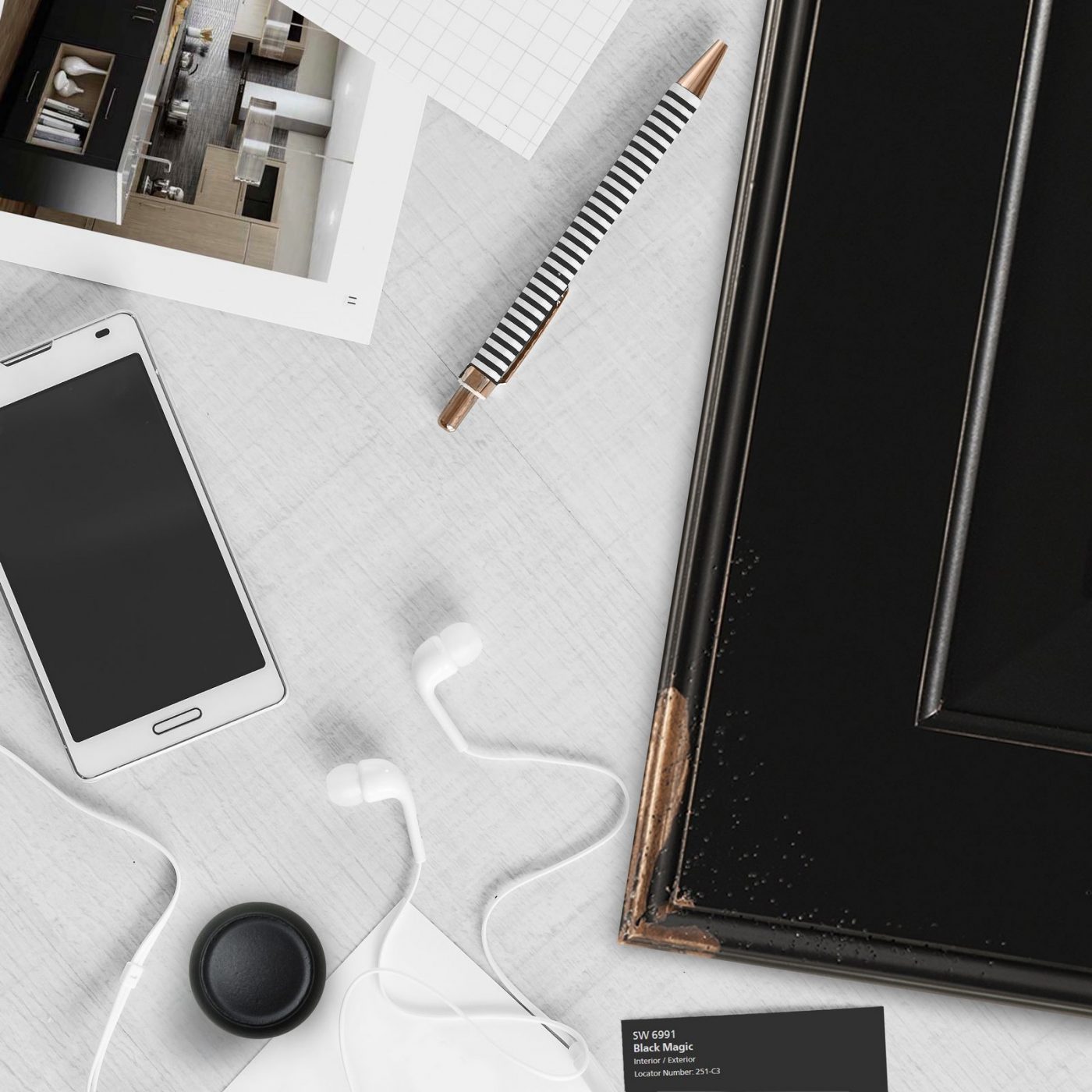
1. Initial Design Consultation (complimentary)
Your first step is to get started by making an appointment. In your first meeting, please bring the following…
- Measurements (see below).
- Photos of your current space, even if it will be changing.
- Clippings or photo links for styles/designs you like.
- Appliance sizes.
We will give you an in-depth education using our many showroom displays, samples, accessories, etc. We will review cabinetry options, finishes, storage, etc. and discuss your vision, time frame, and budget.
Please do a quick measure. Your Carole designer just needs some basic data about your space to get started.
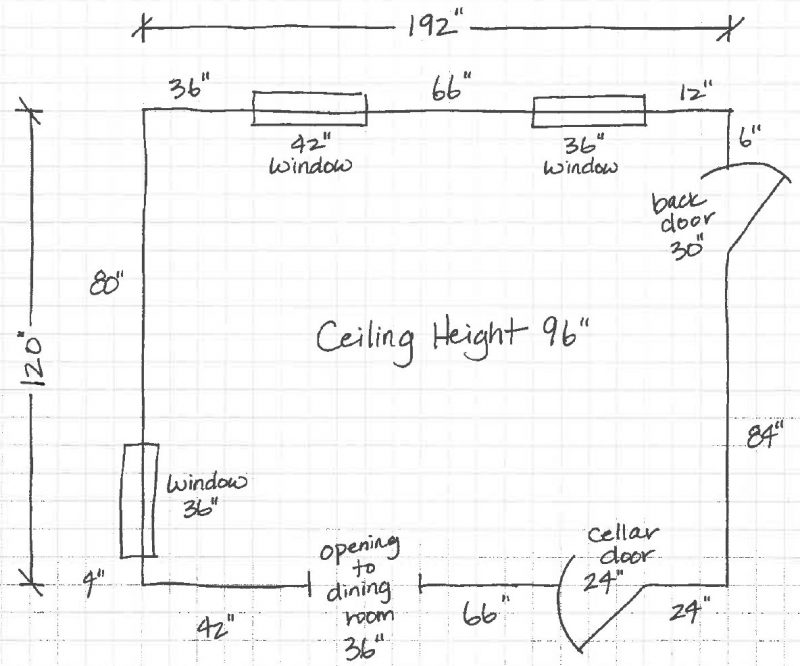
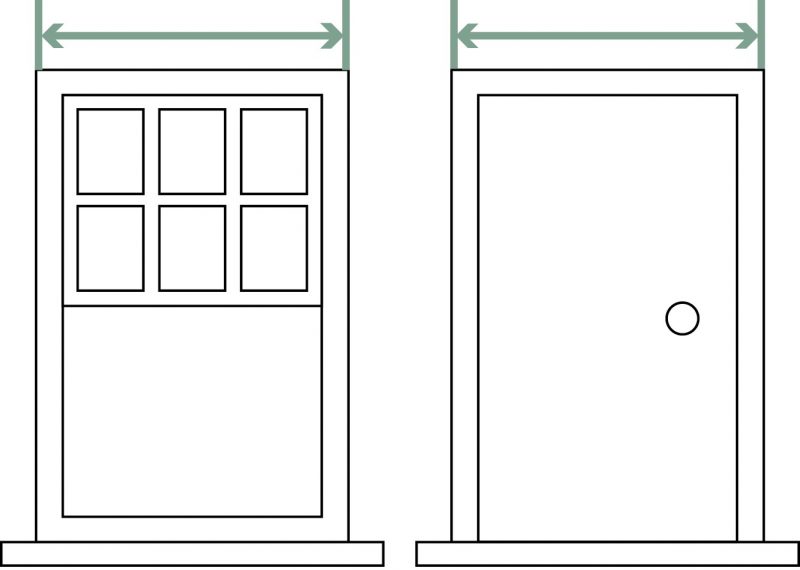
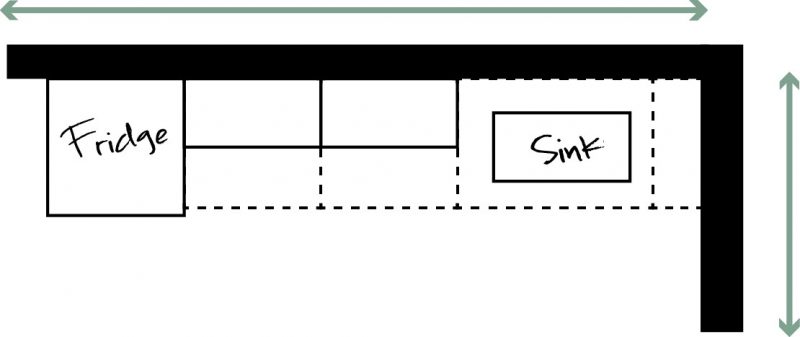
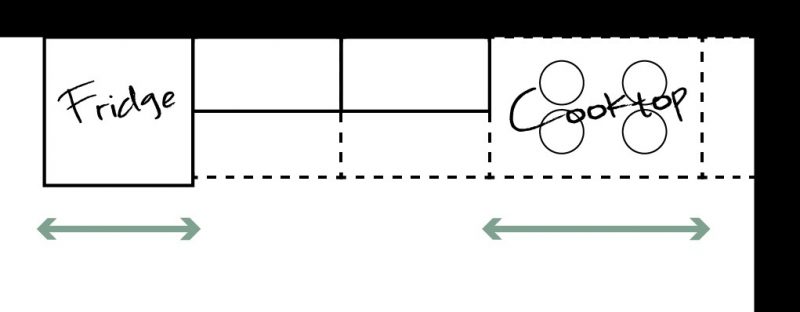
2. Presentation & Estimate (complimentary)
About one week after your first meeting, we will show you preliminary 3D/computerized drawings, floor plans and color renderings of your new kitchen. You will also get an estimate for cabinetry and countertop options.
We provide these first two expert consultations and initial design preview at no cost to you. Why? We want to earn your confidence—in both our design expertise and the product selections offered.
3. Retainer & In-Home Assessment
If you are ready to move forward with us after the first two complimentary meetings, your designer will ask you to sign a retainer agreement and place a deposit toward your kitchen cabinetry purchase. This allows your designer to visit your home for an in-home assessment and release hard copies of your personalized design plans to you/your installer.
4. Finalize Design & Order
After the professional in-home assessment, your designer will finesse and complete your design and thoroughly review every aspect of your order. Once you sign-off on your plans, we will submit your order. You will receive a final copy of plans, paperwork, and pricing.
5. Delivery
We will call you when your products arrive in our warehouse to set up a delivery date. After delivery, we are able work with you and your contractors to help the installation go smoothly if any concerns arise.
